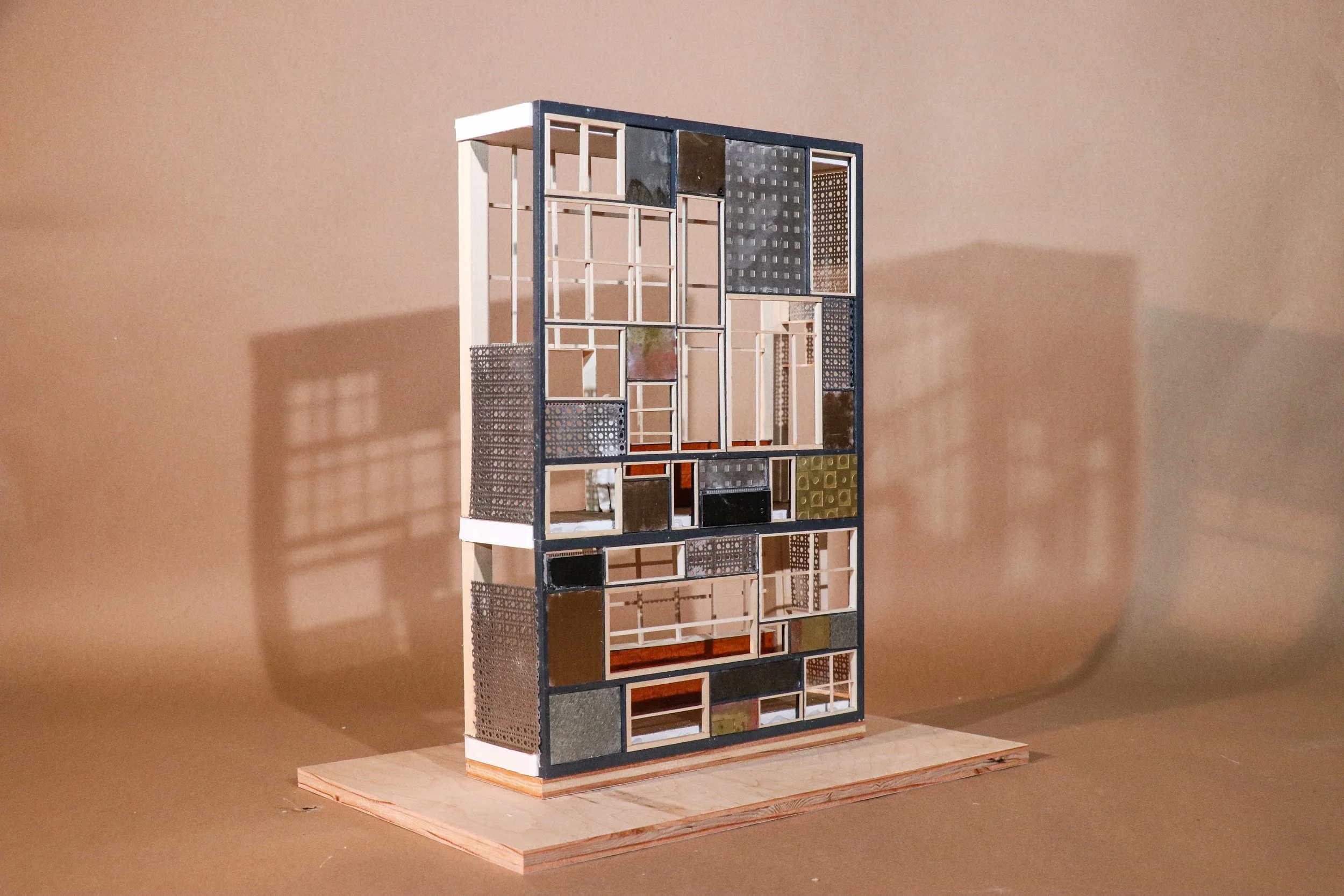OFF - SET ALLEY
Set near the bustling area of San Francisco’s financial district, Offset Alley is a 10-story tall mixed-use residential space that takes advantage of the site's existing structure and enhances it to suit the needs of the actively used digital crafts workshops. Keeping the existing building in mind, the original walls are maintained to create a sense of continuity rather than creating a new structure. At the same time, the interior elements are removed to make room for new programs. The west and south walls of the building are set back by six feet at ground level to allow natural light to enter the fabrication rooms. The first two floors house the main digital fabrication areas, which include a laser lab and a robotics workshop. Several key elements from the original building, such as windows, doors, and garage doors, have been preserved to reduce costs and maximize available resources. The top five floors are dedicated to residential units, with access primarily provided by a steel truss staircase. This staircase was crafted in the digital fabrication lab, serving as a functional and aesthetic element of the building. Additionally, reclaimed steel panels have been perforated and incorporated into the facade to provide sun shading and enhance the exterior's visual appeal.
Course
Advanced Studio: Local Futures
Project Type
Adaptive Reuse/Mixed-Use Residential
Level
BArch
Instructor
Lisa Findley
Time
Fall 2024
![Floor Plans_Final [Converted]-01.jpg](https://images.squarespace-cdn.com/content/v1/65b99e847142624a2ac4a2c9/9b29a05d-f6a3-447c-8c75-3af27ac8010a/Floor+Plans_Final+%5BConverted%5D-01.jpg)
![Floor Plans_Final [Converted]-02.jpg](https://images.squarespace-cdn.com/content/v1/65b99e847142624a2ac4a2c9/08c03c52-2e90-4b97-a2fc-b3a4547a8a33/Floor+Plans_Final+%5BConverted%5D-02.jpg)
![Floor Plans_Final [Converted]-03.jpg](https://images.squarespace-cdn.com/content/v1/65b99e847142624a2ac4a2c9/e8744379-7883-4d2a-b706-e3d069b113c9/Floor+Plans_Final+%5BConverted%5D-03.jpg)
![Floor Plans_Final [Converted]-04.jpg](https://images.squarespace-cdn.com/content/v1/65b99e847142624a2ac4a2c9/aa163384-b296-40f4-a988-765db959f236/Floor+Plans_Final+%5BConverted%5D-04.jpg)
![Floor Plans_Final [Converted]-05.jpg](https://images.squarespace-cdn.com/content/v1/65b99e847142624a2ac4a2c9/1acc679e-7455-488e-8acc-7033cd7e2936/Floor+Plans_Final+%5BConverted%5D-05.jpg)
![Floor Plans_Final [Converted]-06.jpg](https://images.squarespace-cdn.com/content/v1/65b99e847142624a2ac4a2c9/31c71935-81b5-458a-8f1e-f7f1c50e5b1d/Floor+Plans_Final+%5BConverted%5D-06.jpg)
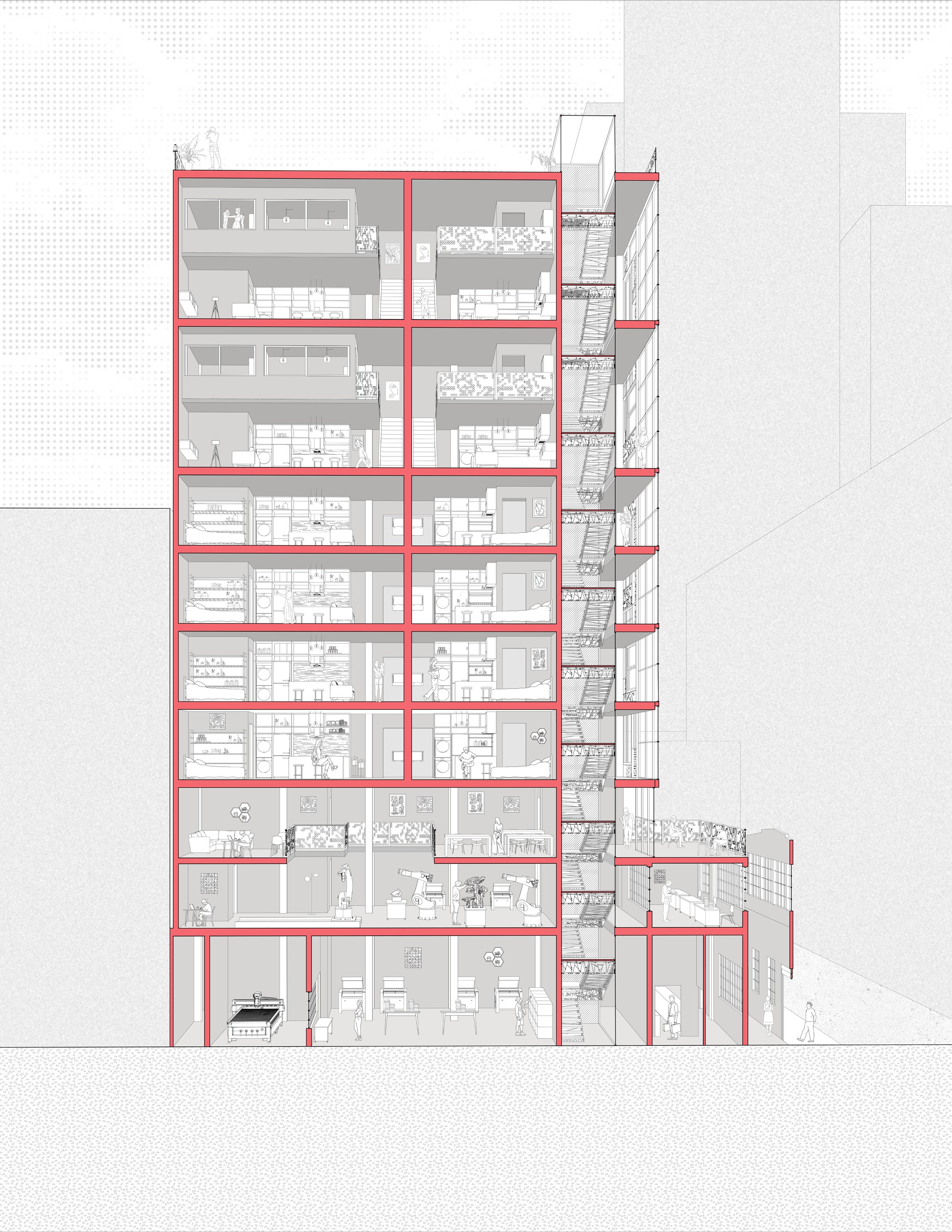

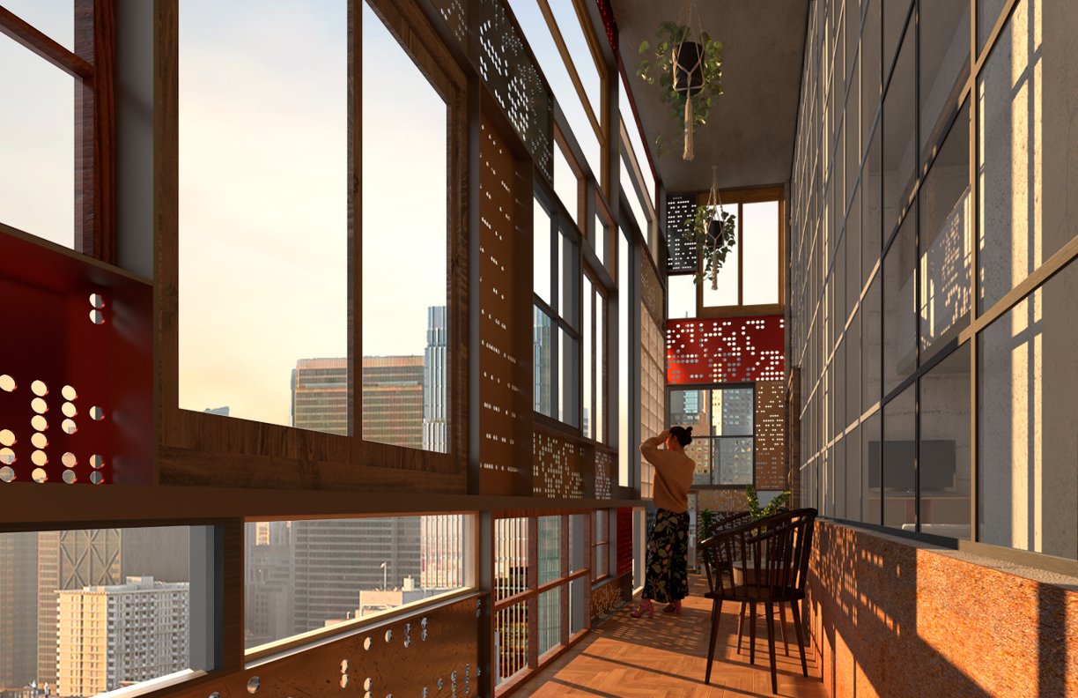
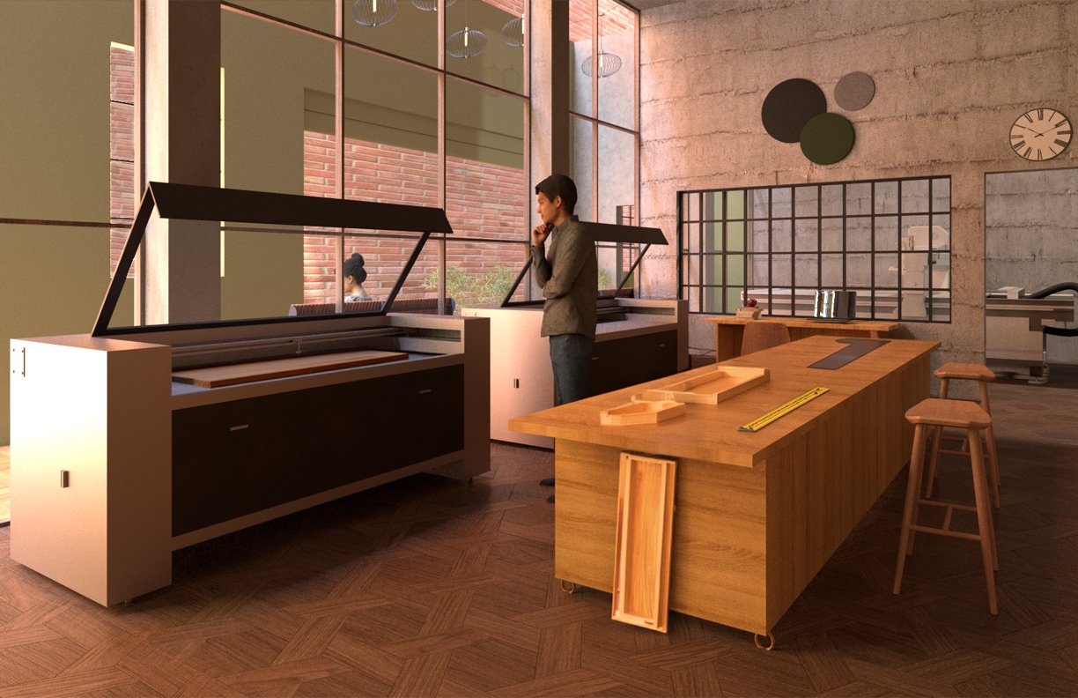
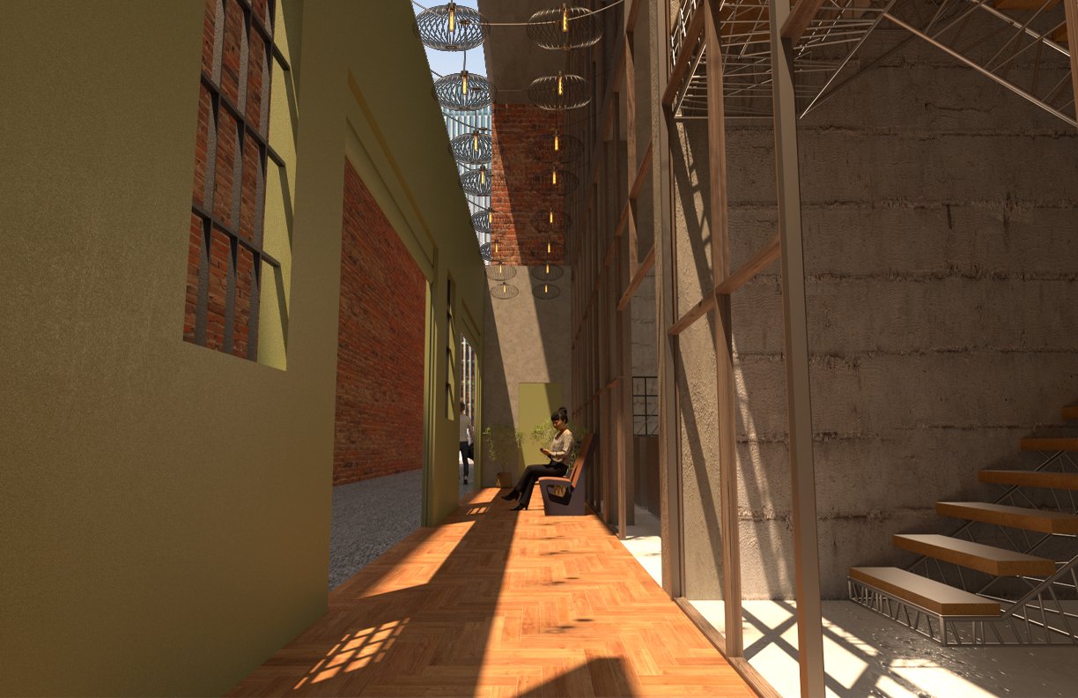
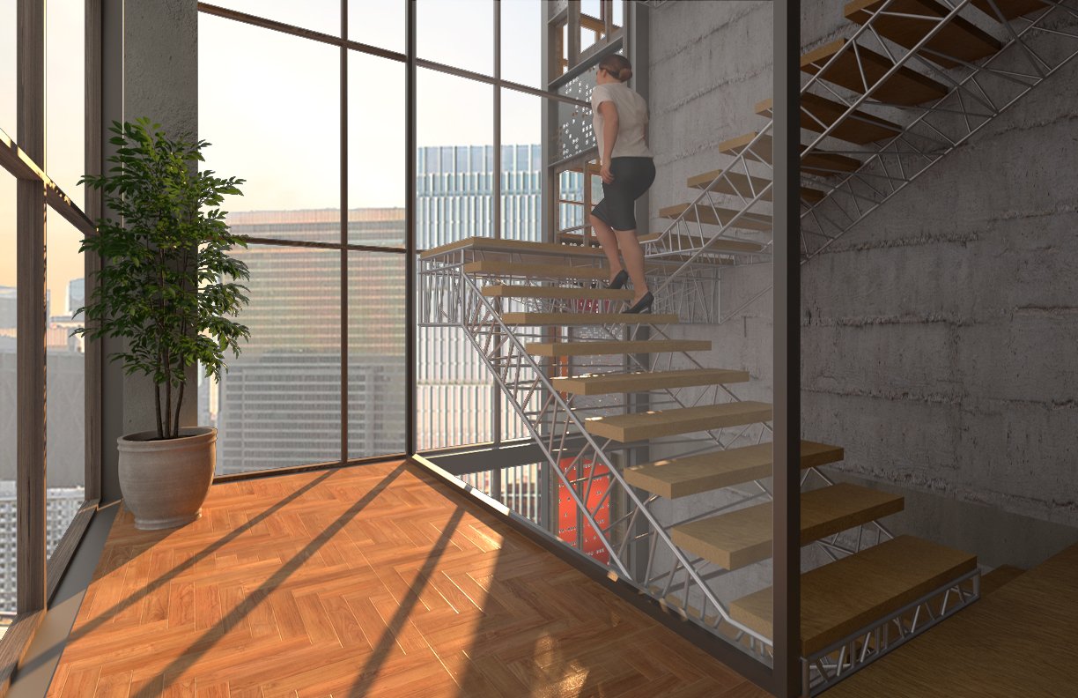
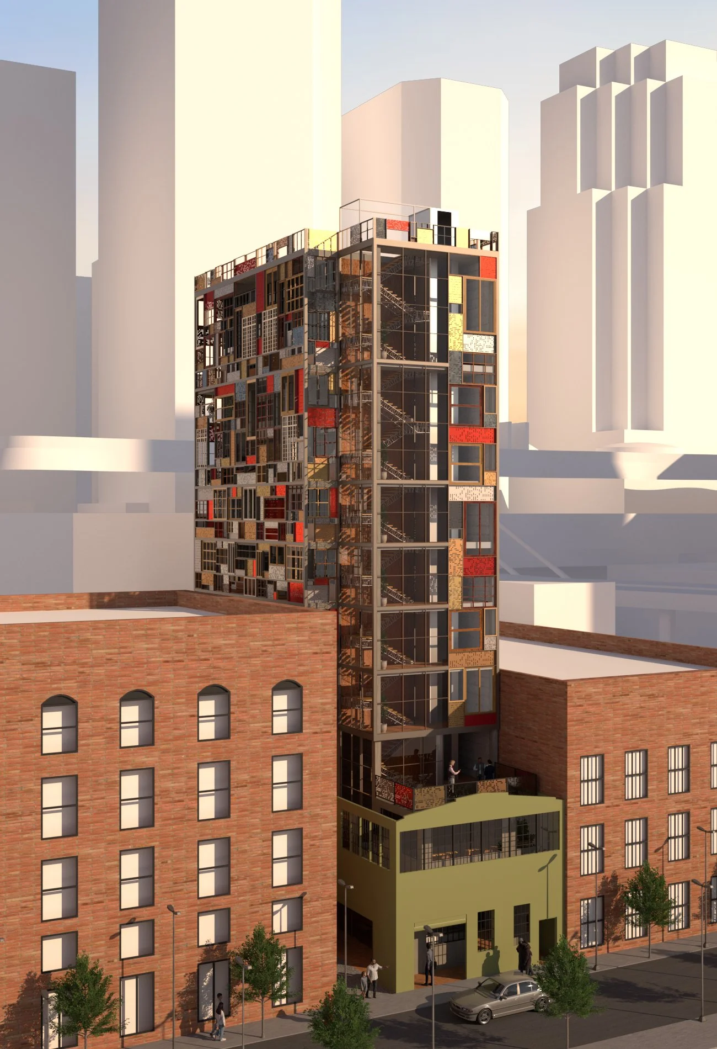
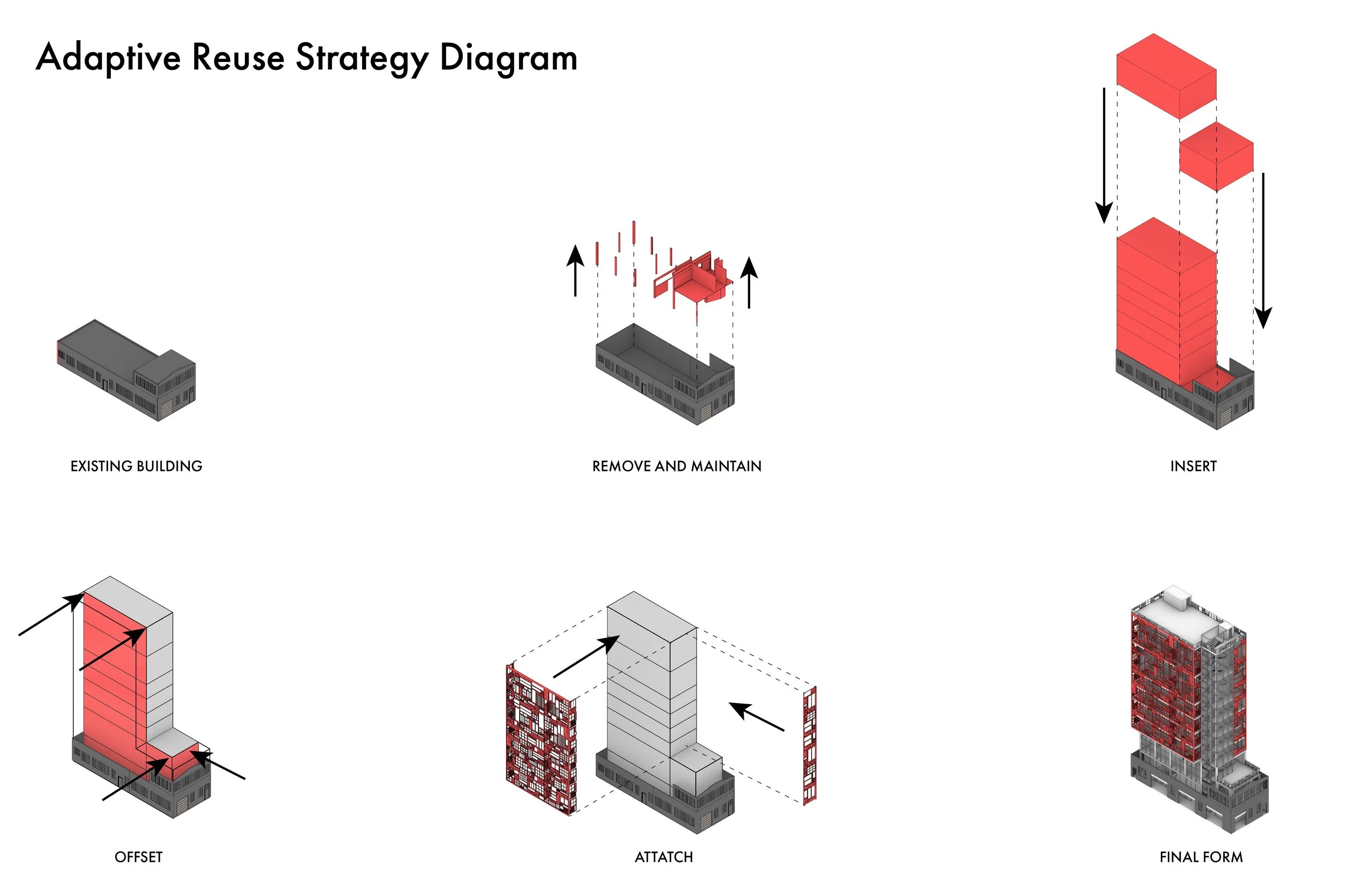
![Bricolage Drawing [Converted]-01.jpg](https://images.squarespace-cdn.com/content/v1/65b99e847142624a2ac4a2c9/90a72829-7d81-4c9a-aa65-9d4ac42f7245/Bricolage+Drawing+%5BConverted%5D-01.jpg)
![Exploded Axon_Final [Converted]-01.jpg](https://images.squarespace-cdn.com/content/v1/65b99e847142624a2ac4a2c9/401e935b-9121-4114-a236-df4903bb50c9/Exploded+Axon_Final+%5BConverted%5D-01.jpg)
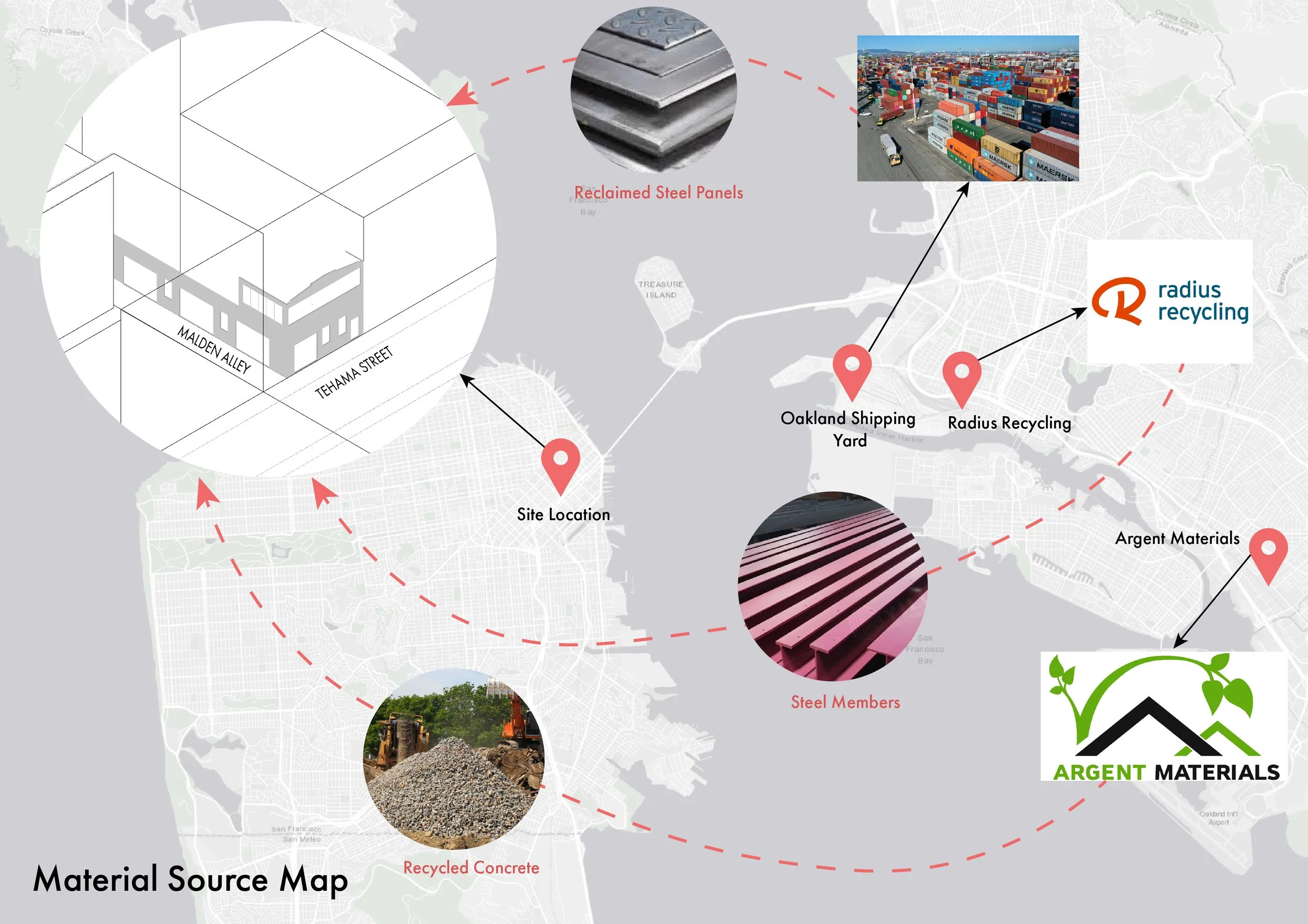
![Reclaimed Ssteel space truss stair case_Drawing_Final [Converted]-01.jpg](https://images.squarespace-cdn.com/content/v1/65b99e847142624a2ac4a2c9/e4740ae7-bd00-42f9-80fe-2fa5adb338f2/Reclaimed+Ssteel+space+truss+stair+case_Drawing_Final+%5BConverted%5D-01.jpg)
![Urban Context Diagram_Final [Converted]-01.jpg](https://images.squarespace-cdn.com/content/v1/65b99e847142624a2ac4a2c9/ddb6839b-d0a3-4a98-b5c7-d2218339aaf2/Urban+Context+Diagram_Final+%5BConverted%5D-01.jpg)
![Ground Floor Plan_Final [Converted]-01.jpg](https://images.squarespace-cdn.com/content/v1/65b99e847142624a2ac4a2c9/97cdf51a-47e0-435a-9d62-1807476f9d6e/Ground+Floor+Plan_Final+%5BConverted%5D-01.jpg)
